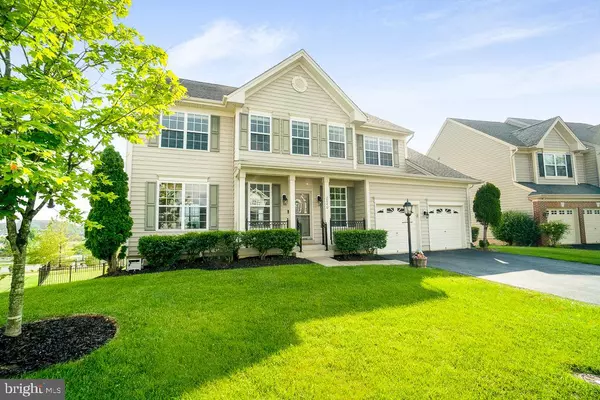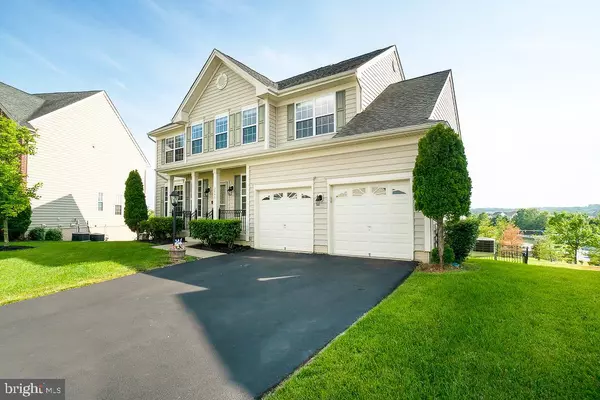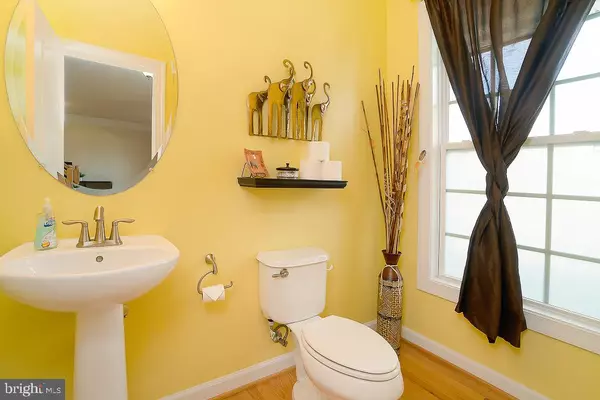$555,000
$535,000
3.7%For more information regarding the value of a property, please contact us for a free consultation.
2840 COMPASS CIR Woodbridge, VA 22191
5 Beds
4 Baths
3,676 SqFt
Key Details
Sold Price $555,000
Property Type Single Family Home
Sub Type Detached
Listing Status Sold
Purchase Type For Sale
Square Footage 3,676 sqft
Price per Sqft $150
Subdivision Port Potomac
MLS Listing ID VAPW496430
Sold Date 09/25/20
Style Traditional
Bedrooms 5
Full Baths 3
Half Baths 1
HOA Fees $144/mo
HOA Y/N Y
Abv Grd Liv Area 2,676
Originating Board BRIGHT
Year Built 2009
Annual Tax Amount $5,985
Tax Year 2020
Lot Size 9,069 Sqft
Acres 0.21
Property Description
At last, the dream house you ve been looking for! Welcome home! This forever home is nestled in the beautiful, family-friendly community of Port Potomac. Only minutes from Potomac Town Center, Potomac Mills Mall, parks, shopping, restaurants, and more! This 3600+ sq. ft home sits on a 1/2 acre where you will be delighted to see a well-manicured and matured landscaping that is equipped with an inground sprinkler system. As you walk in through the front doors of this home, you are welcomed by natural light and hardwood flooring, both throughout the main and lower levels. On the first floor, formal living room flows naturally into the formal dining room with gleaming hardwood floors. In the kitchen, you will enjoy preparing meals on a kitchen island with granite countertops and stainless-steel appliances, which also includes a pantry and breakfast area. The large family room has windows that provide ample natural light that includes amazing sights of your backyard paradise. You will notice that this home offers many options for entertainment, including a deck that overlooks a spectacular view of the backyard, the community fountains, and of the breath-taking view of the horizon. Relax in the built deck and patio, with background music via the included outdoor sound system, as you enjoy the evening s sunsets. In the upper level, you will find your master retreat, along with three other spacious bedrooms, and a full bath in the hallway. The suite's large size, master bath, and large walk-in closet gives a feeling of great satisfaction. This home also has a fully finished lower level that includes a large bedroom with the option to become a media/theater room due to the installed pre-wired entertainment system that includes built-in surround sound speakers in the basement, upper levels, and outdoor deck. Whether you re entertaining indoors in the lower level with its built-in bar, or outdoors in your backyard paradise, there is plenty of room for friends and family to enjoy! It s hard to list all the indoor and outdoor features that this stunning home has to offer, so schedule a tour today!
Location
State VA
County Prince William
Zoning R6
Rooms
Basement Full, Daylight, Full, Fully Finished, Heated, Improved, Outside Entrance, Rear Entrance, Walkout Level, Windows
Interior
Hot Water Natural Gas
Heating Central
Cooling Air Purification System, Central A/C, Ceiling Fan(s), Programmable Thermostat
Equipment None
Furnishings No
Fireplace N
Heat Source Natural Gas
Laundry Dryer In Unit, Has Laundry, Main Floor, Washer In Unit
Exterior
Parking Features Garage - Front Entry, Garage Door Opener
Garage Spaces 4.0
Fence Rear
Water Access N
Accessibility None
Attached Garage 2
Total Parking Spaces 4
Garage Y
Building
Story 3
Sewer Public Sewer
Water Public
Architectural Style Traditional
Level or Stories 3
Additional Building Above Grade, Below Grade
New Construction N
Schools
School District Prince William County Public Schools
Others
Senior Community No
Tax ID 8290-74-7759
Ownership Fee Simple
SqFt Source Assessor
Special Listing Condition Standard
Read Less
Want to know what your home might be worth? Contact us for a FREE valuation!

Our team is ready to help you sell your home for the highest possible price ASAP

Bought with Omeed Alizada • Green Homes Realty & Property Management Company





